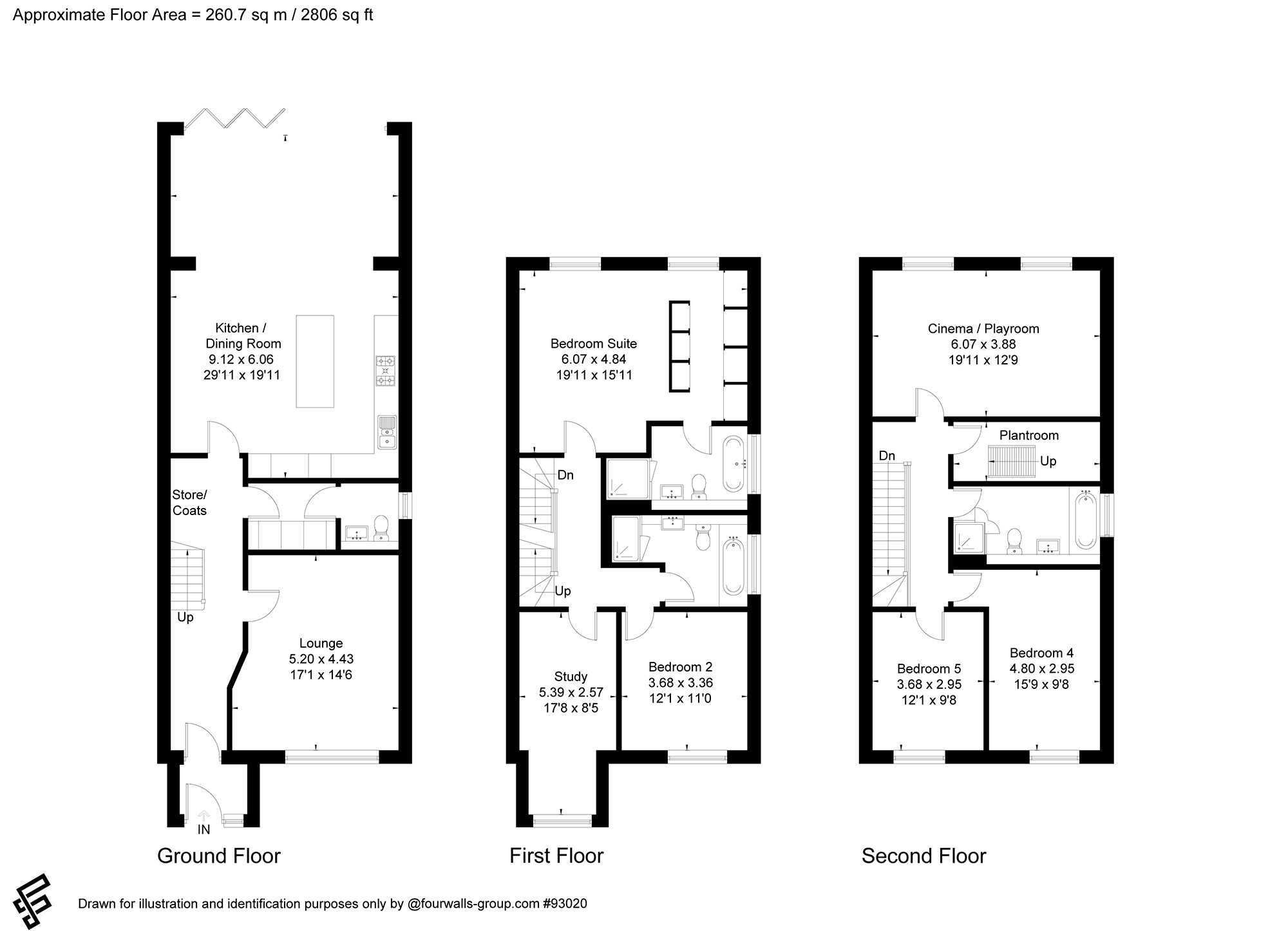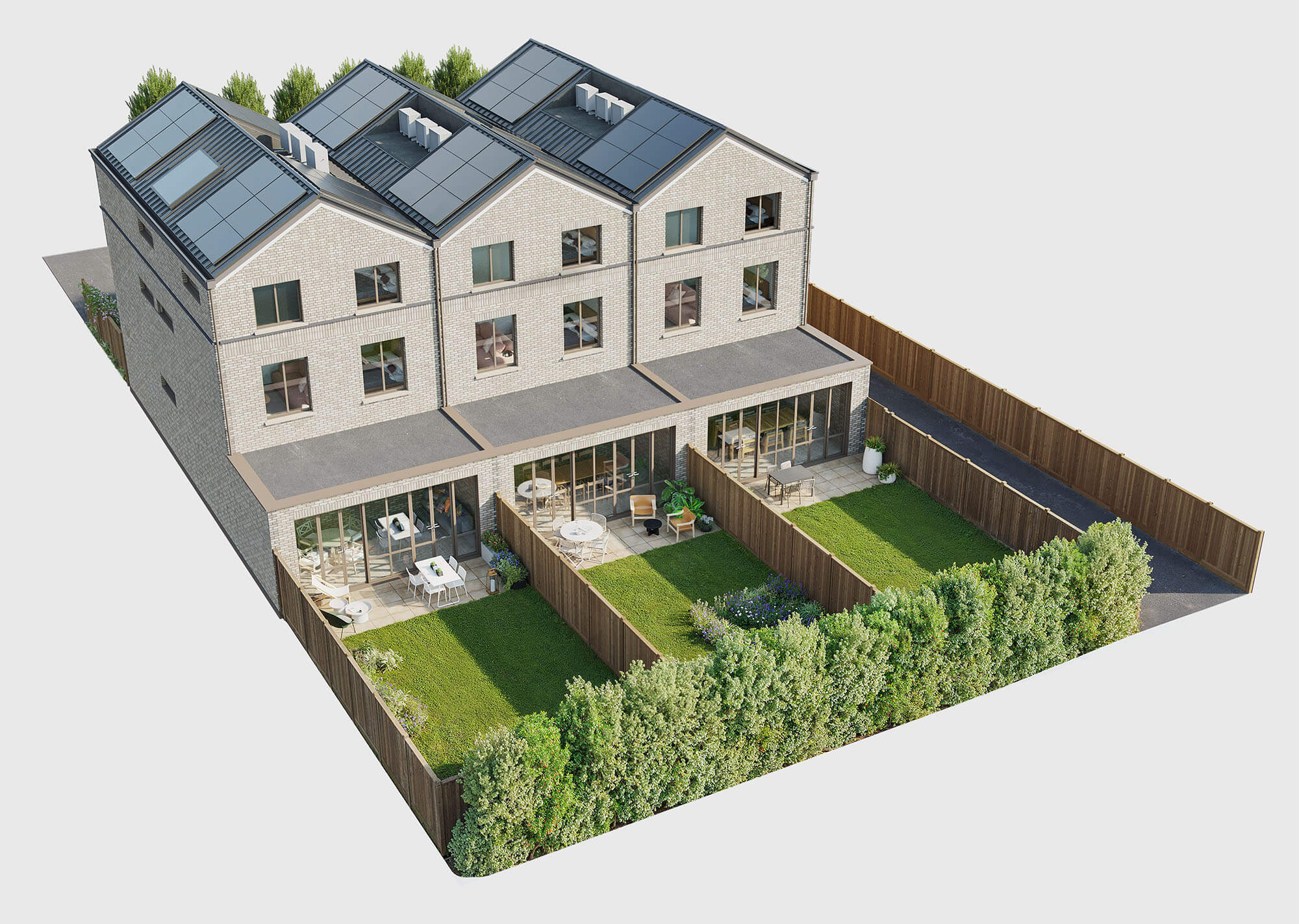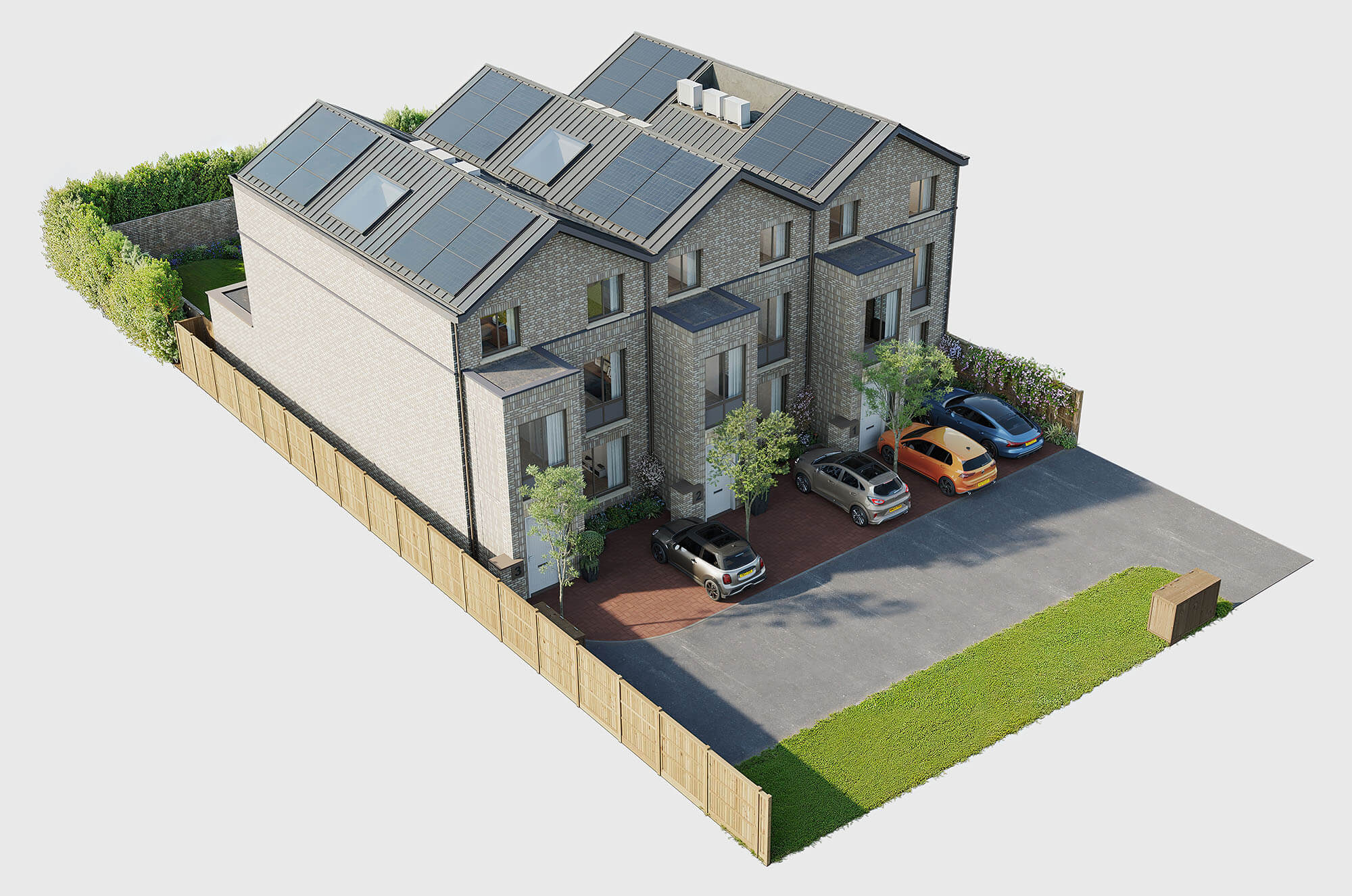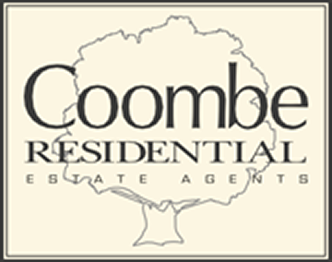
The Development

Living
An excellent sized room for the family just exceeding 17 feet in length with views to the front garden and driveway through a large picture window. Set off the main entrance hall via an over-sized full height door that could be changed to double doors with early reservations. With 2.7m ceiling heights and completed with an oak engineered flooring this makes a delightful comfortable room.
-
Property typeTownhouse
-
Bedrooms5
-
Bathrooms3
-
Parking spaces2
-
Size2,750 sq ft
-

Floor plans

Site plan

Predicted Energy Rating*

* A predicted energy rating might not represent the final energy rating of the property on completion.
Image 1

Image 2

Image 3

Get in touch to find out more...
For any general enquiries about Coombe Lane West please fill out the enquiry form and one of our advisors will get back to you.








