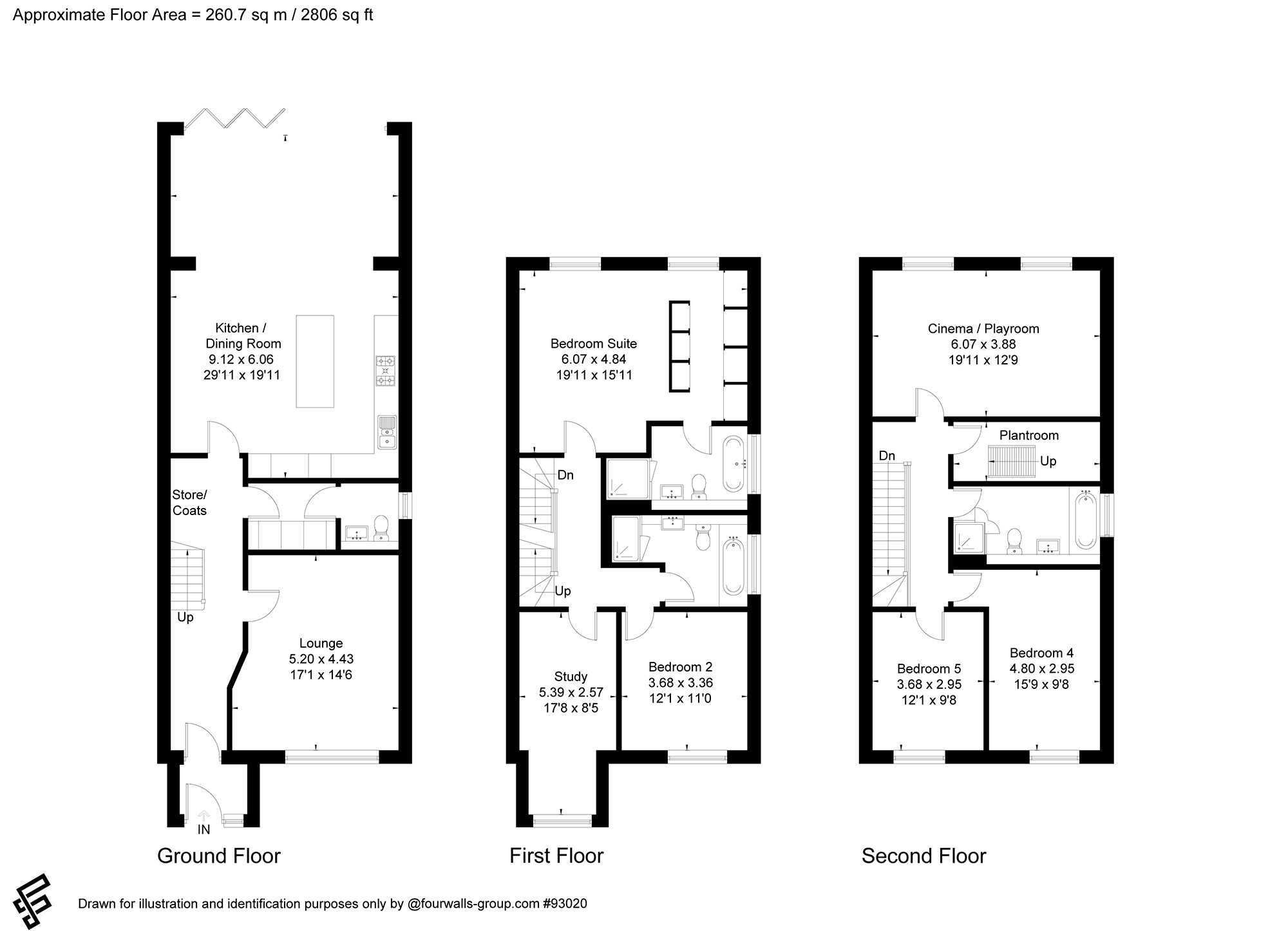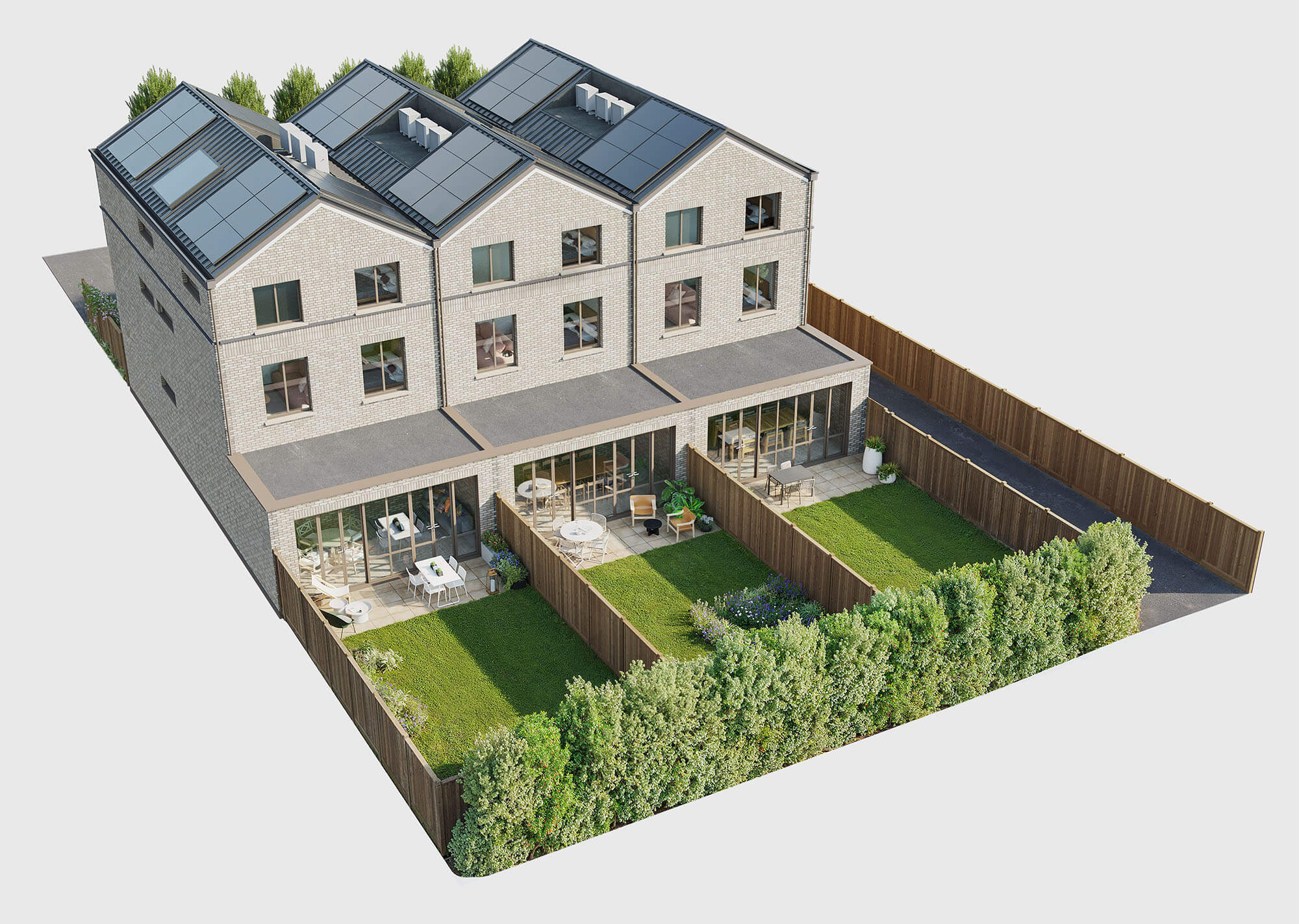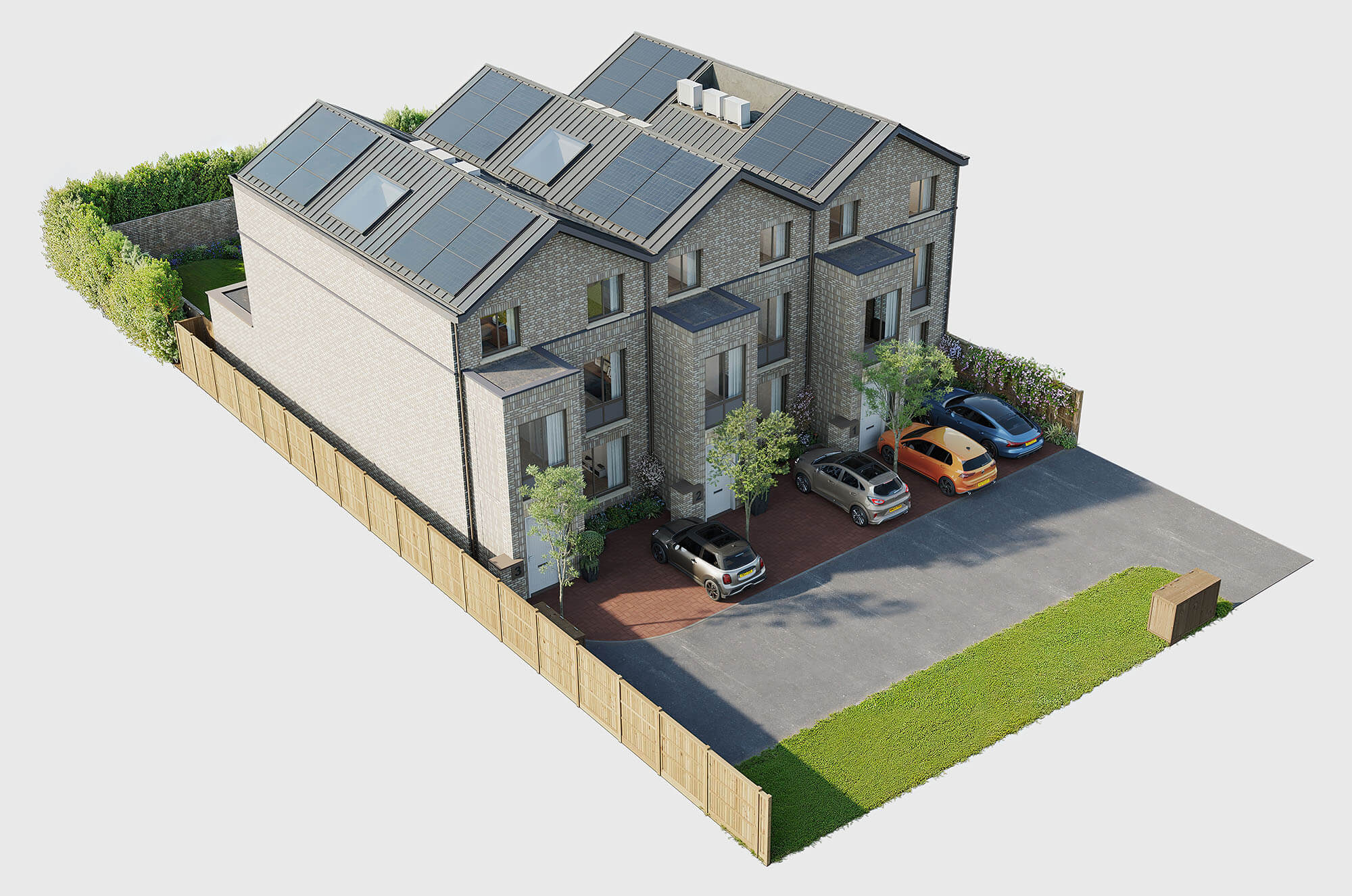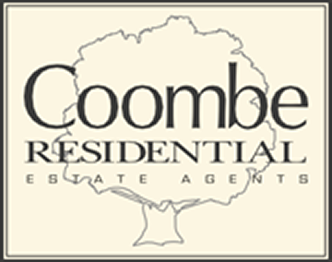
The Development

Bedrooms
The Master Bedroom Suite with dressing room and luxury four-piece en-suite bathroom is located at the back of the house on the first floor and enjoys the southerly aspect position overlooking the rear garden. With an overall space of 20 x16 ft there is ample room for a dressing table and a chest of drawers. There are two further bedrooms set off the first-floor landing, one of which would make an ideal Study. Two or three further bedrooms on the second floor, the largest of which would make an ideal Cinema or playroom. All bedrooms have a number of options on carpet colours and textures.
-
Property typeTownhouse
-
Bedrooms5
-
Bathrooms3
-
Parking spaces2
-
Size2,750 sq ft
-

Floor plans

Site plan

Predicted Energy Rating*

* A predicted energy rating might not represent the final energy rating of the property on completion.
Image 1

Image 2

Image 3

Get in touch to find out more...
For any general enquiries about Coombe Lane West please fill out the enquiry form and one of our advisors will get back to you.






