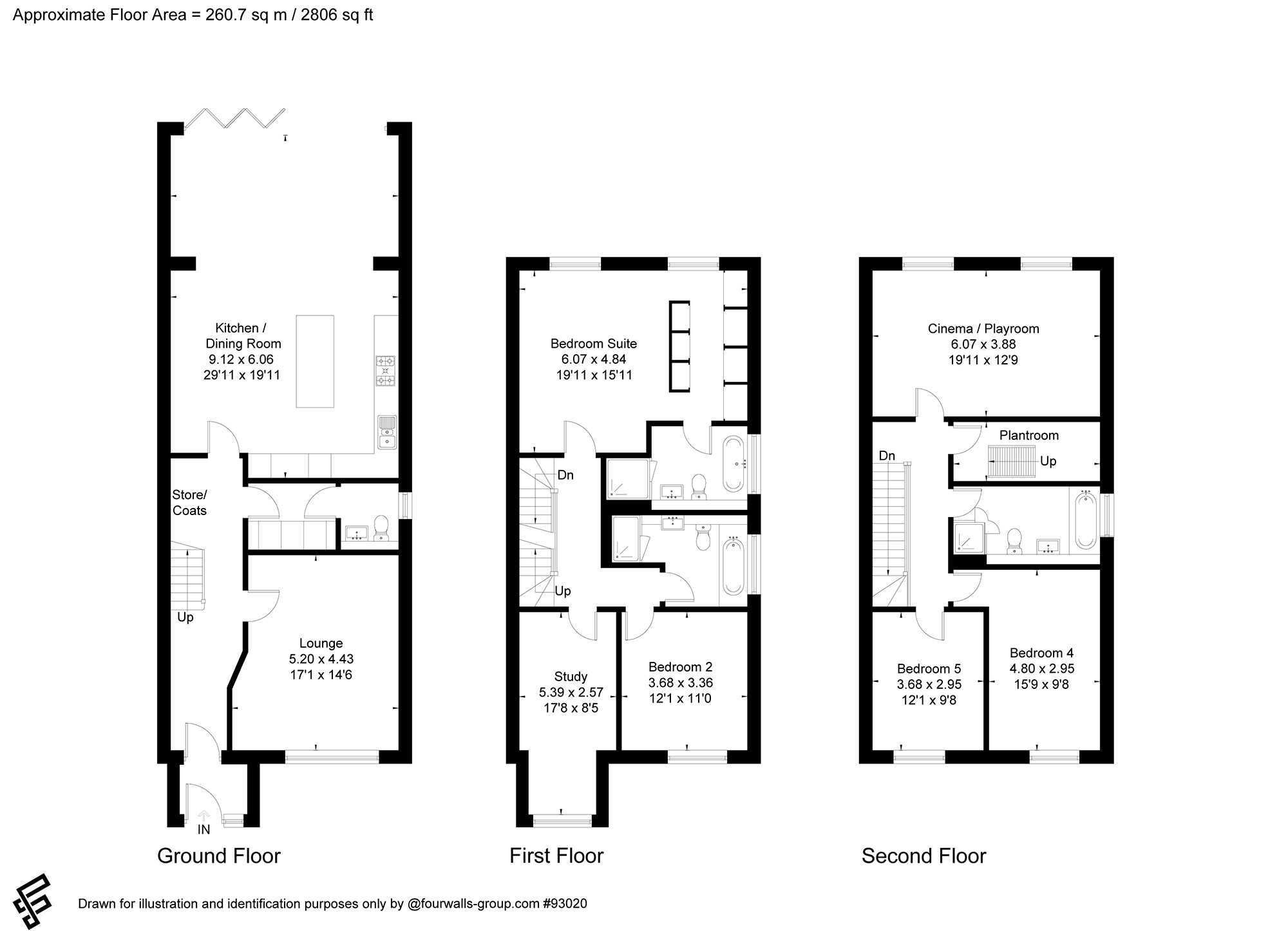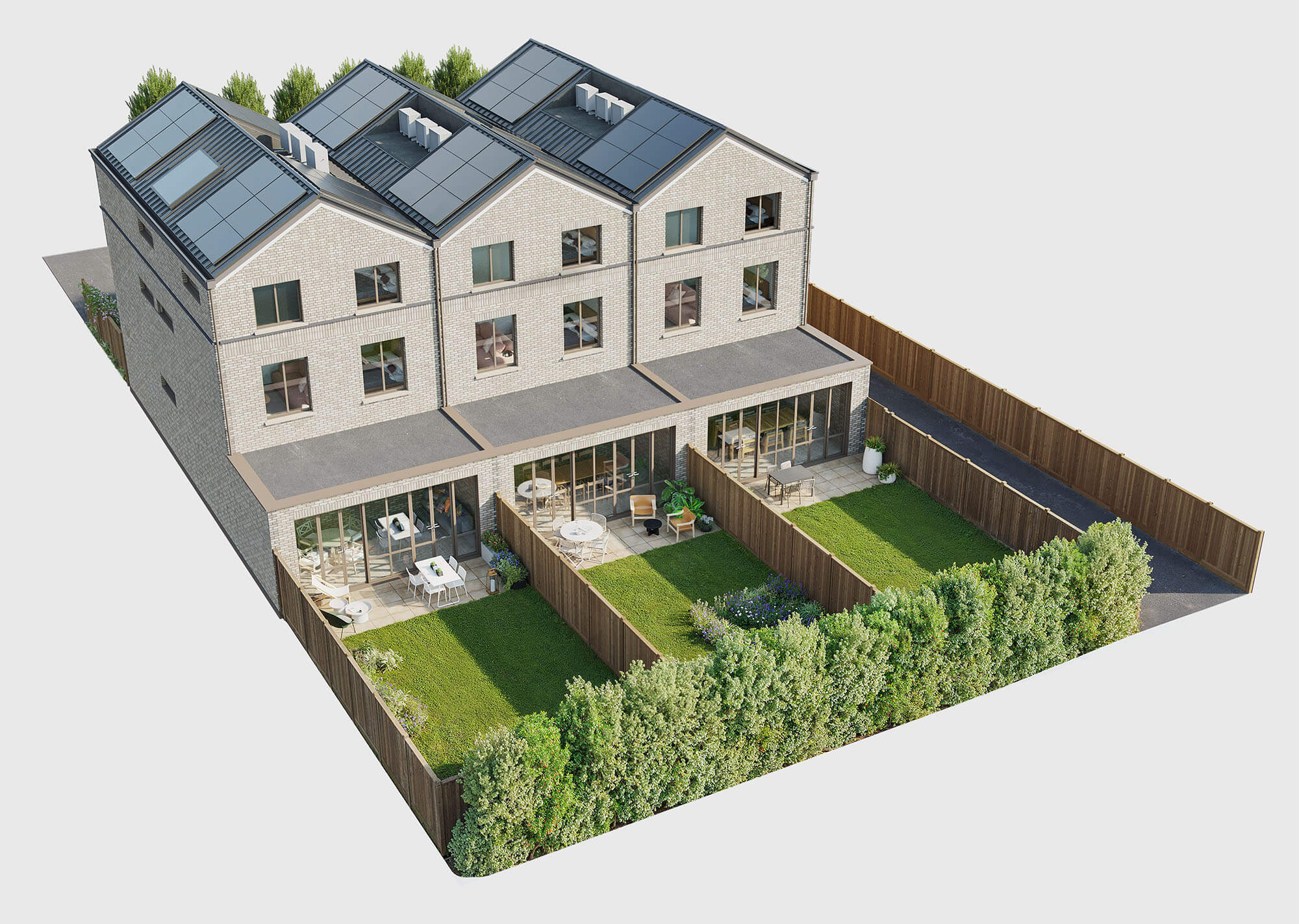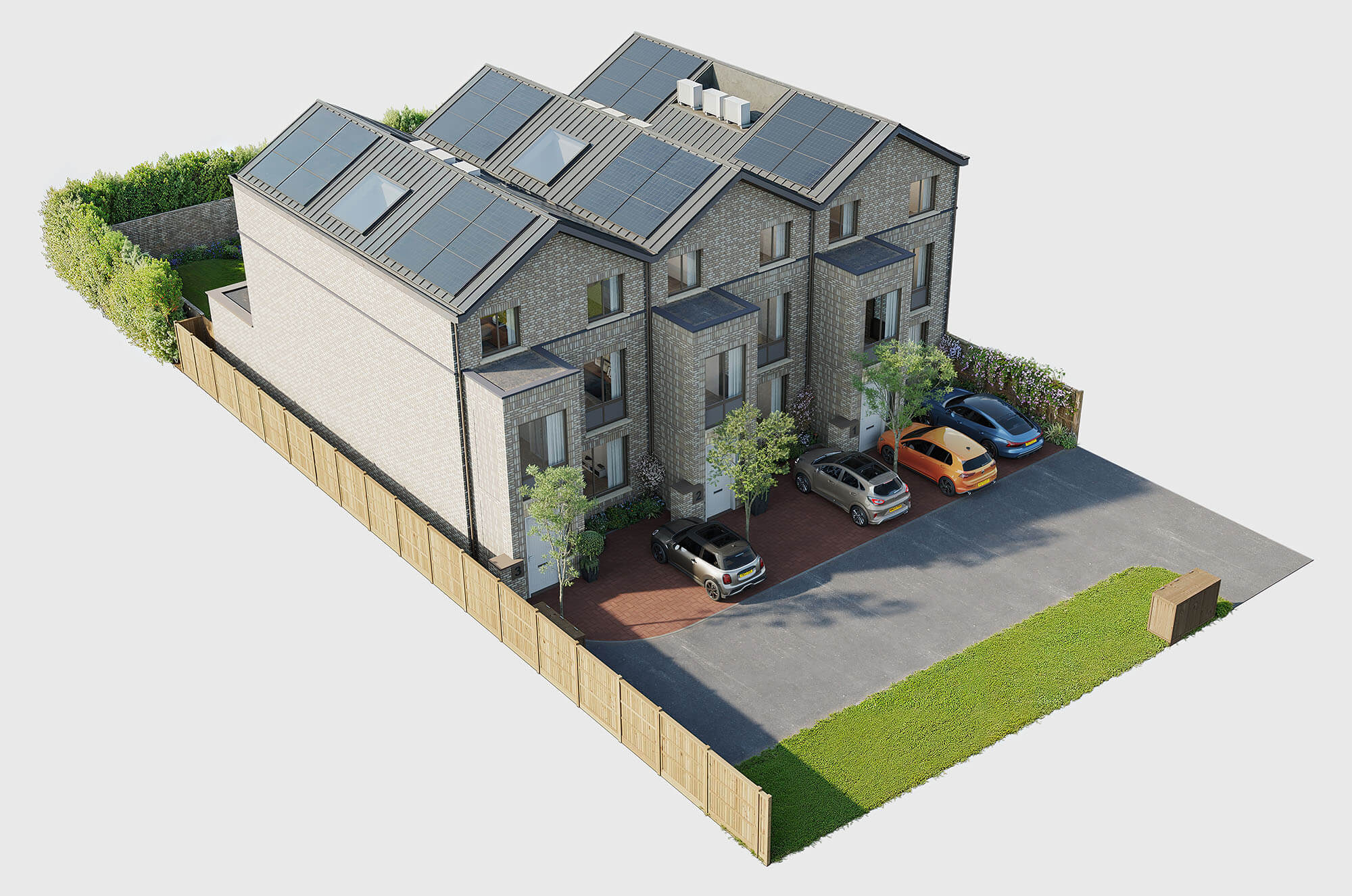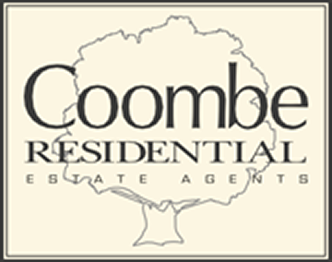
The Development

Garden
The front garden has parking for two cars and is fitted with an EV point. The rear gardens have wooden fencing to provide seclusion and from the family room have a paved area that leads to the lawn. There are many options available for the new owners to create their own outdoor space for ‘Al Fresco’ dining. We would be delighted to discuss the options and work through potential design with you.
-
Property typeTownhouse
-
Bedrooms5
-
Bathrooms3
-
Parking spaces2
-
Size2,750 sq ft
-

Floor plans

Site plan

Predicted Energy Rating*

* A predicted energy rating might not represent the final energy rating of the property on completion.
Image 1

Image 2

Image 3

Get in touch to find out more...
For any general enquiries about Coombe Lane West please fill out the enquiry form and one of our advisors will get back to you.








